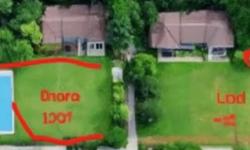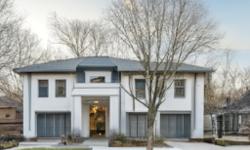EXQUISITE OAKVILLE SINGLE-FAMILY HOME | LUXURIOUS FEATURES, SPACIOUS LIVING
Asking Price: $3,633,999
About 527 Taplow Crescent:
Welcome to this stunning two-story single-family residence located in the beautiful city of Oakville, Ontario, Canada. This property offers a luxurious and spacious living experience with a multitude of high-end features and finishes.
Upon entering, you are greeted by an abundance of natural light flowing through skylight windows, creating a bright and airy atmosphere throughout the home. The main level boasts a gourmet kitchen equipped with top-of-the-line appliances including a wine cooler, gas stove, and built-in microwave. The open concept living and dining area is perfect for entertaining guests, while a cozy fireplace adds warmth and charm to the space.
The upper level features a convenient laundry area, making chores a breeze, and the master bedroom includes a private ensuite for added comfort and privacy. The basement is fully finished with walk-up access, providing additional living space for a home office, gym, or recreation room.
Outside, the property sits on a pie-shaped lot with beautifully landscaped grounds and a patio for outdoor relaxation and entertaining. With a total of 10 parking spaces, including an attached garage with a garage door opener, there is ample room for vehicles and storage.
Constructed with high-quality materials such as wood siding, stucco, and stone, this home exudes elegance and sophistication. The foundation is made of poured concrete for durability, and the roof is covered with slate for a timeless look.
Located in a quiet and family-friendly neighborhood near schools, parks, shopping centers, and public transit, this property offers the perfect blend of convenience and luxury living. Don't miss your chance to own this exceptional home in Oakville, Ontario. Contact us today to schedule a viewing!
This property also matches your preferences:
Features of Property
Building Style
Sewer Description
Roof Description
Property Subtype
Parking Description
Lot Features
Interior Features
Heating Description
Garage Description
Foundation Information
Fireplace Information
Features Information
Construction Information
Basement
This property might also be to your liking:
Features of Building
Two Story
Sewer (Municipal)
Slate
Single Family Residence
Total: 10
Garage Door Opener
Attached Garage
Shopping Nearby
Schools
Rec./Community Centre
Quiet Area
Public Transit
Playground Nearby
Place of Worship
Park
Major Highway
Library
Paved
Pie Shaped Lot
Urban
Windows: Skylight(s)
Wine Cooler
Washer
Stove
Refrigerator
Range Hood
Microwave
Hot Water Tank Owned
Gas Stove
Gas Oven/Range
Freezer
Dryer
Dishwasher
Built-In Microwave
Water Heater Owned
Oven
Range
Bar Fridge
Laundry: Upper Level
Laundry: Main Level
Laundry: Laundry Room
Laundry: Laundry Closet
Laundry: In Basement
Built-In Appliances
Auto Garage Door Remote(s)
Central Vacuum
Radiant
Forced Air
Central Air
Attached Garage
Poured Concrete
Electric
Patio / Porch: Patio
Privacy
Landscaped
Wood Siding
Stucco
Stone
Concrete
Finished
Full
Walk-Up Access
Property Agent
Himani Sood
Remax West Realty Inc Rexdale









